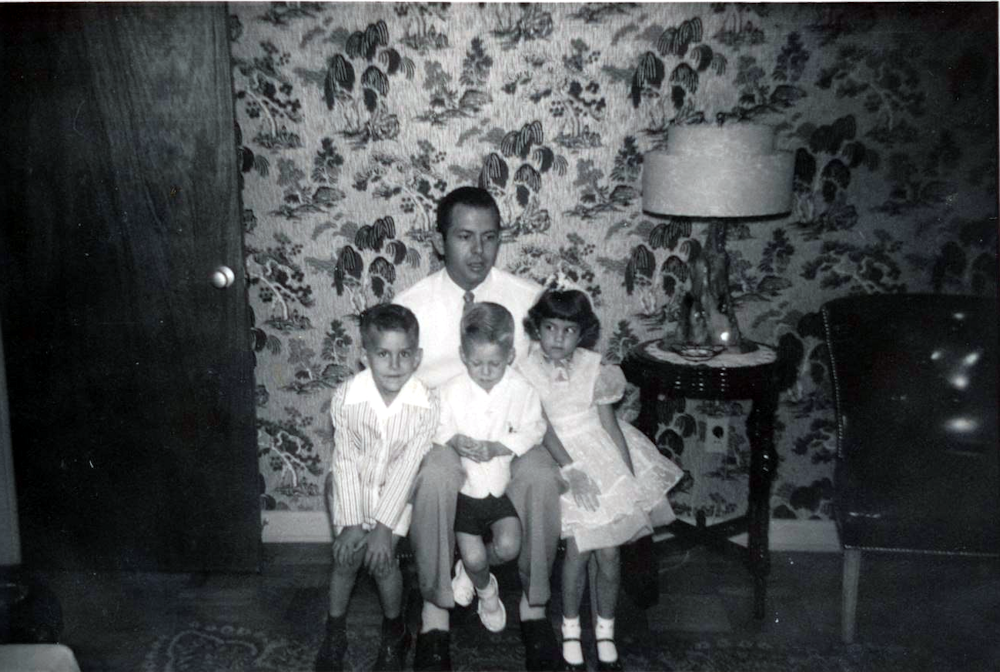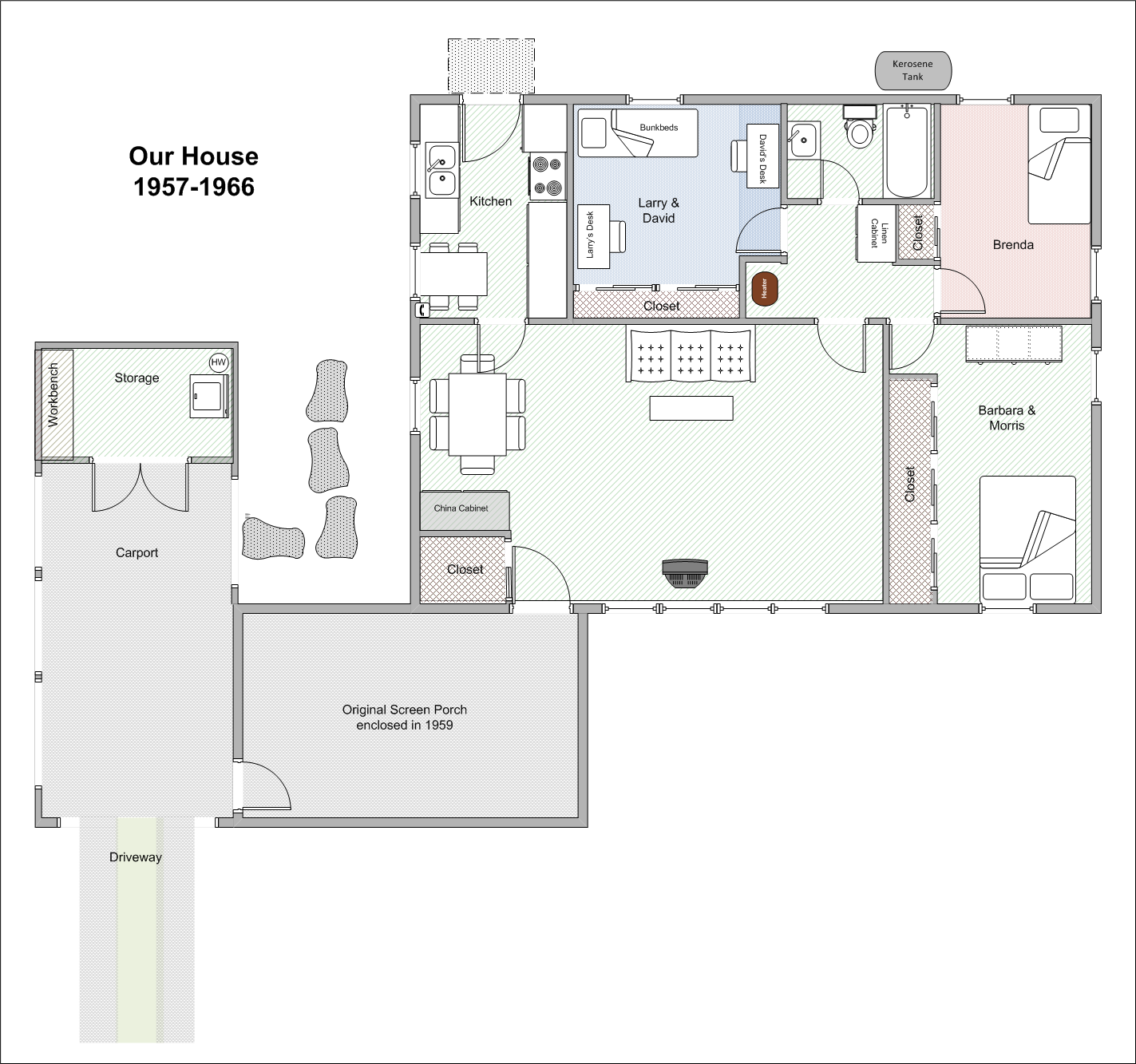
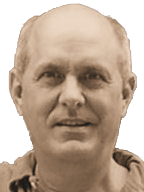
Our House
1957
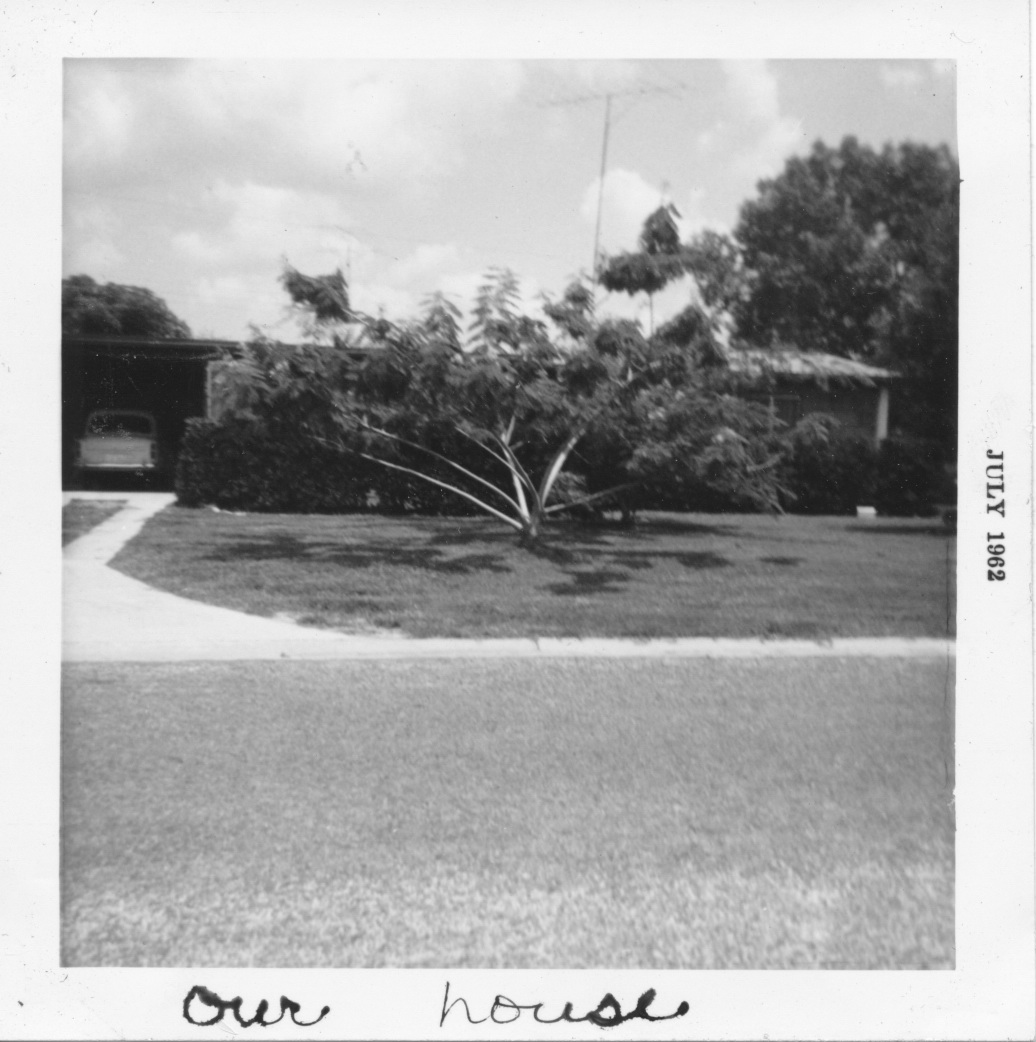
The house in 1962 with the ’55 Chevy
parked in the carport and the Formosa tree in front.
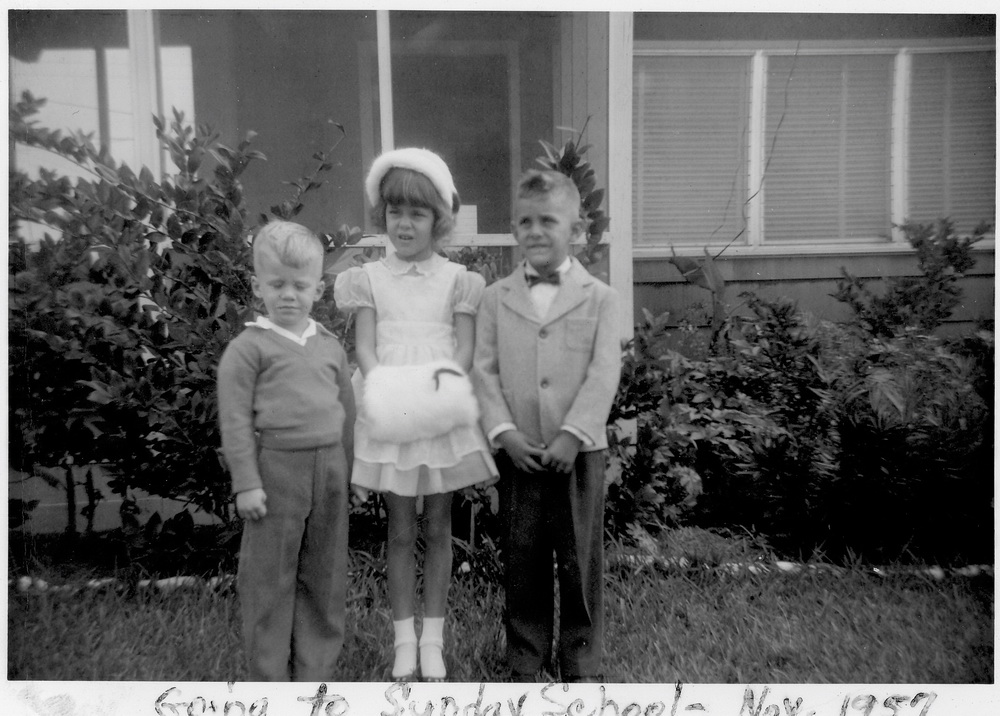
David, Brenda, Larry in front of the screen porch, living room
windows on right
We loved our new house, it had a nice size living room, small galley kitchen, a very small bathroom and three bedrooms. Mom and Dad were in the large bedroom, my brother David and I shared a bedroom with bunkbeds while Brenda had the smallest bedroom that wasn’t much bigger than a single bed and dresser. There was a screened in porch in the front of the house connected to a covered carport with storage room which housed the washer. The house had wooden parquet floors throughout which I remember helping mom wax. The house had jalousie windows which were popular at that time in Florida without air conditioning. Jalousie windows are composed of many four-inch-wide pieces of glass that would all tilt open by turning a crank allowing air to flow through. Although great in summer, all those pieces of glass never sealed very well and always leaked air which made it cold in the winter. Every summer my brother and I would help mom take the screens off all the windows and we would wash them by laying them flat on the carport and wash them using a broom dipped in a bucket of soapy water and then rinse them with the hose. We had fun doing this on a hot summer day and I think my brother and I got washed as much as the screens. Many years later Mom and Dad replaced the windows with more efficient windows.
The house was heated by a big
brown kerosene heater that sat in niche in the hallway that
connected the bedrooms and bath. I remember Dad showing me how to
light it by first turning the knob on the back so the kerosene would
flow then opening the outer door, reaching inside, and opening
another platter sized door with a small window, then lighting a
match, 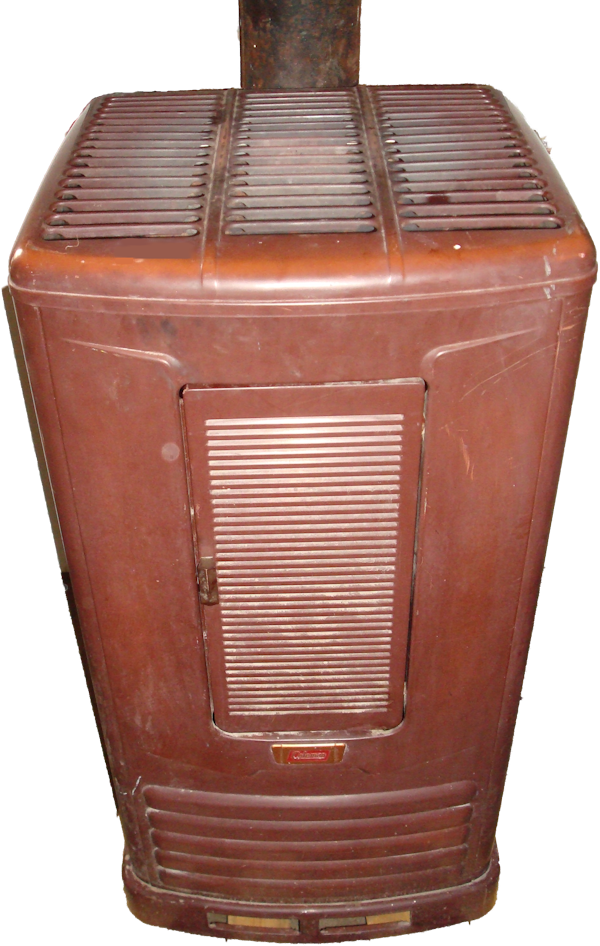 and
throwing in the bottom of the heater and closing the door. To make
it warmer or cooler you had to reach around the hot heater to the
back to turn the knob up or down, being careful not to burn
yourself. The heater had no fan, the heat rose up to the ceiling in
the hallway where it would flow into each room though openings above
each door that had a hinged cover that could be opened or closed to
control the flow of heat into each room. Summers are very hot in
Florida and there was no air conditioning at the time so Dad
installed a big four-foot diameter attic fan in the ceiling in the
hallway which when turned on, would create a slight breeze as it
pulled air from all the rooms pushing it up into the attic. Also in
the hallway was a large ceiling to floor cabinet of which the top
half was for storing linens and the bottom half a bin pulled out for
dirty clothes which sometimes my brother or I would climb into when
playing hide and seek. In the front of the house was a good size
screened in porch that you entered from the carport on one side and
the front door of the house on the other side.
and
throwing in the bottom of the heater and closing the door. To make
it warmer or cooler you had to reach around the hot heater to the
back to turn the knob up or down, being careful not to burn
yourself. The heater had no fan, the heat rose up to the ceiling in
the hallway where it would flow into each room though openings above
each door that had a hinged cover that could be opened or closed to
control the flow of heat into each room. Summers are very hot in
Florida and there was no air conditioning at the time so Dad
installed a big four-foot diameter attic fan in the ceiling in the
hallway which when turned on, would create a slight breeze as it
pulled air from all the rooms pushing it up into the attic. Also in
the hallway was a large ceiling to floor cabinet of which the top
half was for storing linens and the bottom half a bin pulled out for
dirty clothes which sometimes my brother or I would climb into when
playing hide and seek. In the front of the house was a good size
screened in porch that you entered from the carport on one side and
the front door of the house on the other side.
The kitchen was long and narrow, along one wall was built in upper and lower cabinets, the electric stove and refrigerator. On the other wall there was a window with just enough room for a small table that the five of us could sit if Dad got a chair from the dining room and put at the end of the table. Next to the table was the kitchen sink with another window above it. The Kitchen was so narrow with only three feet between the sink and the stove that Mom could stand in one place and cook on the stove, wash dishes and open the refrigerator. At the back of the kitchen was a door that led out into the backyard. You entered the kitchen from the “dinning” room which was just one end of the living room. The dining room had a table that could seat six, but the table could be pulled apart down the middle and a leaf inserted allowing it to sit eight which would be fairly often with all the friends and relatives that were always visiting.
BMom’s parents left them most all their living room and dining room furniture which her mother was happy to do because it allowed her to get all new furniture for her and Fred’s new house, something she would do for all the houses she lived in the following years as she loved to decorate. Another thing her mother left them was the wallpaper on one of the walls in the living room which was oriental in design with depictions of trees with oriental women sitting under them, something Mom never really liked. Across the front windows were red curtains that had an oriental motif on them. One of the more interesting things her father left them was a cypress knee lamp that Fred had sold at the roadside stand back in the days they lived in Ocklawaha possibly made from a knee that Morris had cut himself that he mentioned in his letter to Barbara in 1950. (see letter).
Morris holding Larry, David, Brenda
Cypress tree lamp on right, oriental wall paper
