
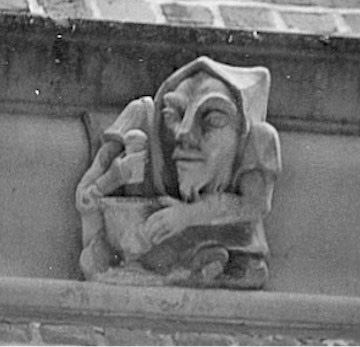
1926
Leigh Hall
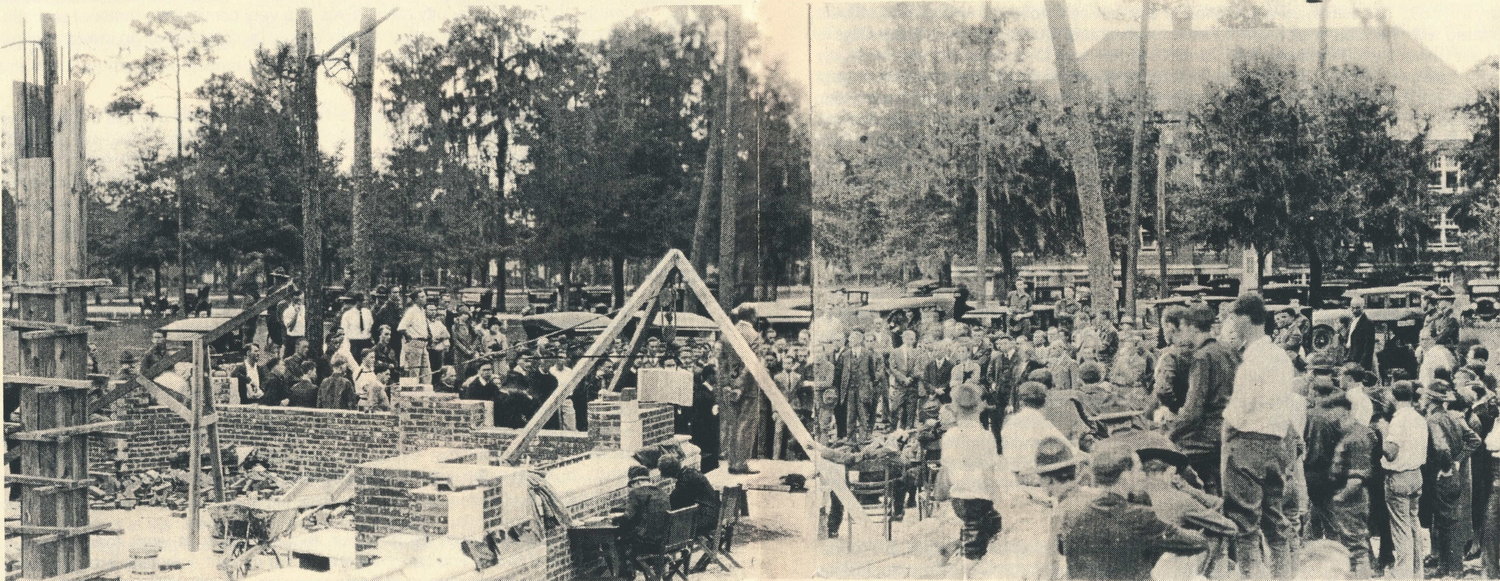
Laying the Cornerstone of Leigh Hall
A few months after the birth of Morris Darlington Mixson at this home in Flemington Florida, another birth took place, construction of the Chemistry and Pharmacy building begin in October of that year. The lives of Morris and Leigh Hall would become once and forever intertwined.
Leigh Hall built in 1926-1927 as the Chemistry-Pharmacy Building, was later named after Dr. Townes Randolph Leigh, who came to the University of Florida in 1920 as the head of the Department of Chemistry, a position he held until his death in 1949. At a projected cost of $350,000, building costs increased such that the Florida Legislature only appropriated $220,000 such that only the only part of the building could be built. The total plan called for a hollow square design providing for ample daylight by “all passageways to and from various parts of the building open on the light wells inside”. Construction started on October of 1926 with the cornerstone being laid December 15, 1926, and completed enough to be occupied in the Fall of 1927.
 Gargoyle
on Leigh Hall
Gargoyle
on Leigh Hall
Gothic in style, the building was adorned with the names of famous chemists and pharmacists in raised stone along the cornice of the building: Pasteur, Faraday, Avogadro, Wohler, Schaele, Proust, Cordus, Lavoisier, Perkin, Berzelius, Dalton, Mendeleeff, Curie, Liebig, and then with the 1947 addition, Gibbs, Cavendish, and Power. Also carved in stone on the cornice were gargoyles and the alchemists’ symbols for the elements. These symbols were repeated on the copper rain gutters – and encircled dot for gold (the Sun); a crescent for silver (the Moon); a circle with an arrow for iron (Mars); an encircled X for copper (Venus); the number 4 for tin (Jupiter); and an encircled X with crescent for Mercury (the metal and the planet).
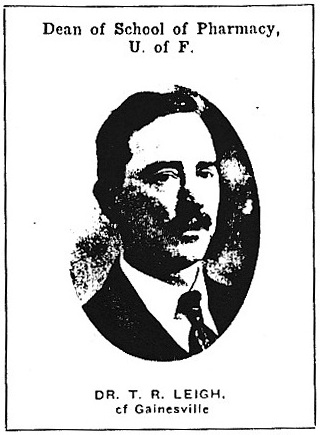
1926
From Dr. Leigh’s dedication speech on December 15, 1926, the time capsule contained a “copper chest with over three score messages from those living to those who will be living centuries hence when it is removed from its ancient seat and the light of an older sun discloses tidings from those long dead.” The chest also contained the catalogue of the College of Pharmacy, December 15th copy of the Gainesville Sun, histories of the Department of Chemistry and College of Pharmacy, the Jubilee Edition of the American Chemical Society, rosters of the Leigh Chemical Society, Mortar and Pestle Society, the Gamma Sigma Epsilon Fraternity, the Biennium Report of the Dean of the College of Pharmacy, material relating to the Florida State Pharmaceutical Association, the roll of classes in Pharmacy and Chemistry, and laboratory lists. The chest also contained a sealed envelope from the Architect that he requested not be opened at the time it was placed into the chest. Dr. Leigh wrote, “The contents of the stone will disclose our head, our heart and our hopes to posterity. How I wish we might read this. They will know us but we will not know them: for the optics of history bring the past into view but there is no lens that we can fix upon the future and bring it into our field of vision.”
The building in 1927 consisted of a 160-foot north wing, three stories in height, with an attic; a two story, 102-foot laboratory wing with attic on the south; a one-story main stockroom designed so an additional story for a lecture hall could be added which was in 1938. Construction started on October of 1926 with the cornerstone being laid December 15, 1926, and completed enough to be occupied in the Fall of 1927. The building when first occupied was only partially finished, there were no electric light fixtures, mastic on the floors, paint on the walls, plaster on the stockroom walls, or varnish on the woodwork. The temporary tar paper roof was replaced by one of tile in 1928.
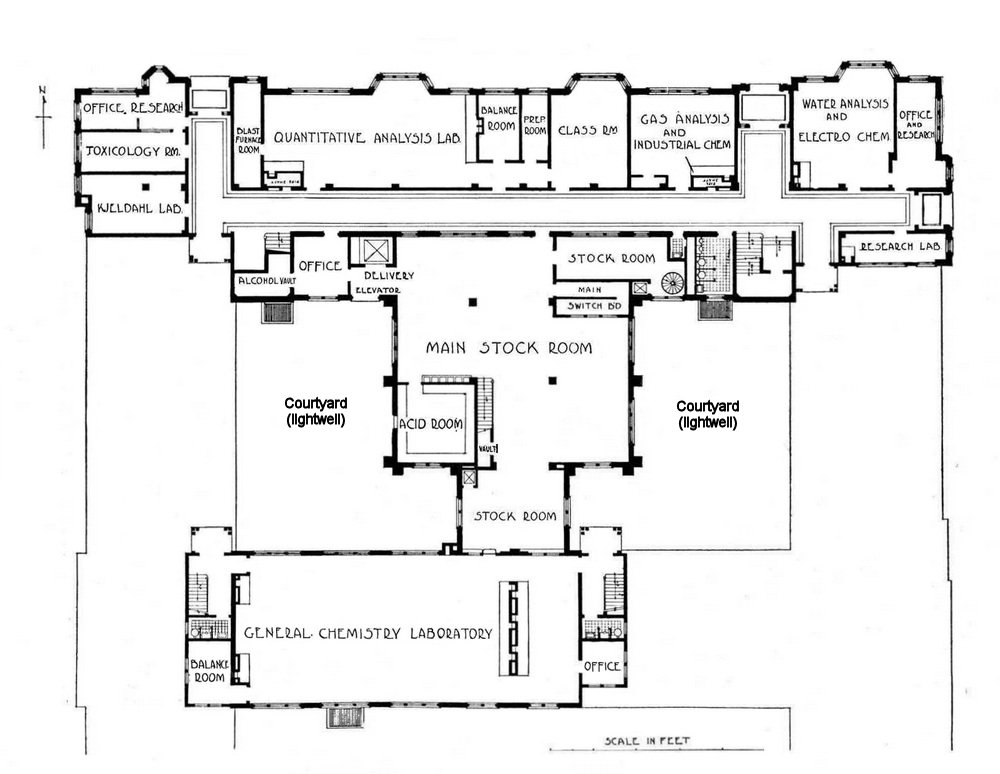
Leigh Hall first floor 1927
The stockrooms for the building were of special consideration for its purpose. “The central location and arrangement of the stock rooms are unique features. The stockrooms will be readily accessible to students in all laboratories. The general chemistry laboratory, which demands considerable stock-room service, will be served through two windows from the main stock room. The other large laboratory, qualitative analysis which will be used temporarily by students in organic chemistry also, will be supplied from the smaller stock rooms directly above the main stockroom. The efficiency of the stockroom service will be enhanced by elevator or dumb waiter service.”
The long-planned-for auditorium-lecture room was built atop the main stock room in 1938. It was an impressive auditorium at two stories in height, it seated 350 students and had two adjoined preparation rooms.
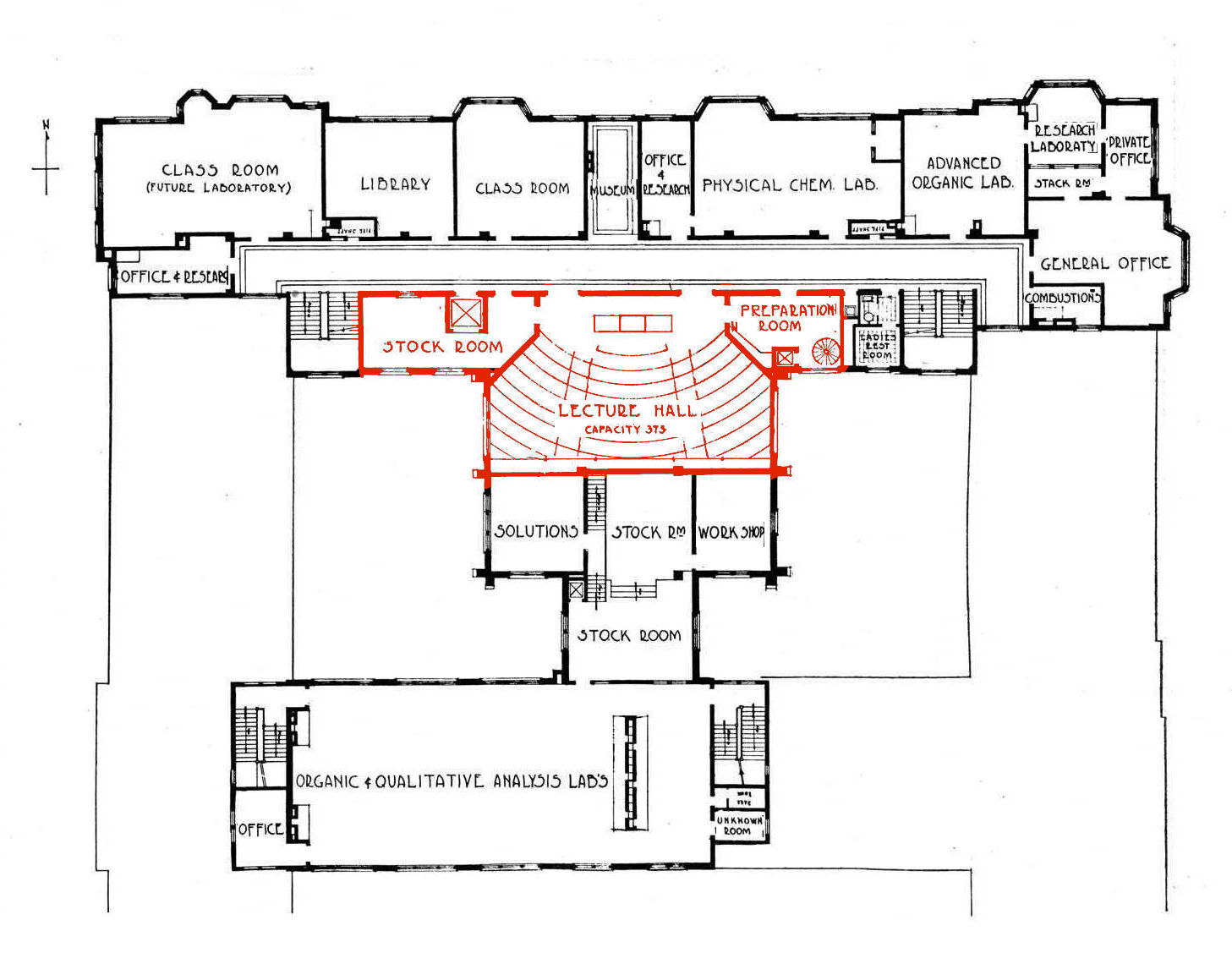
2nd Floor with Lecture Hall in 1938
Updated: 1-19-2024